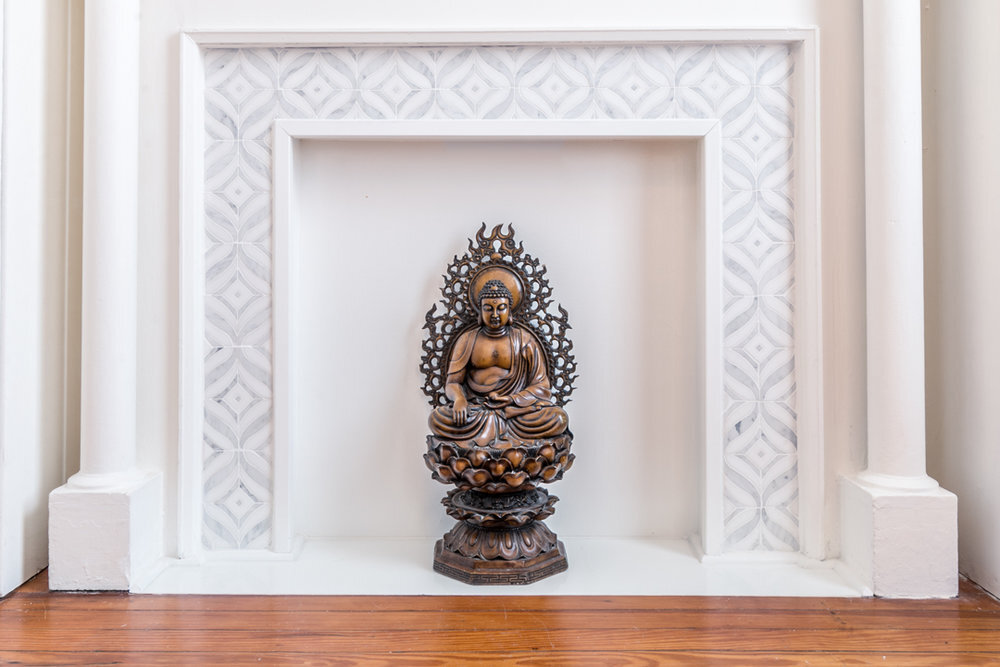Our work flow.

Step 1: Contact or Inquiry
The first step is to fill out our form on the contact page and tell us more about your project. We will be in touch shortly.
Step 2: Consult
Initial Consult, initial meeting, or meet and greet: After reviewing your information we will visit the project site and get to know you more. We can chat about your vision, your needs and wants for the project, and analyze the space and its functionality. We will then present a project proposal that includes our fees, a detailed scope of work, budget, along with commitment timelines and details of the project. After a signed proposal and payment, the real fun begins!
Step 3: Measure & Brainstorm
We will complete a site survey, take measurements, photos, and we can talk more in depth about the project.
Step 4: Design Development
During a series of meetings and presentations we will create an end result with detailed drawings and specifications on interior components and custom elements, making sure to include every layer necessary. Bringing in trusted architects, builders, and craftsmen, collaborating and working together for a seamless outcome.
Step 5: Estimate Approval
Based on your approved designs we will create a detailed proposal that you will need to confirm before executing. We will then begin ordering and then construction will begin.
Step 6: Project Management
We are here to take the pressure off you! We will be on site regularly to monitor any construction progress and make sure that things are running smoothly. We will also oversee installation day so that everything is as we specified and looking fabulous. Finishing touches will be in place for your big reveal!
Step 7: Follow Up
Nothing brings us more joy than seeing how a client has been loving their home. We will follow up with a completed design manual listing all of your project details to keep.








