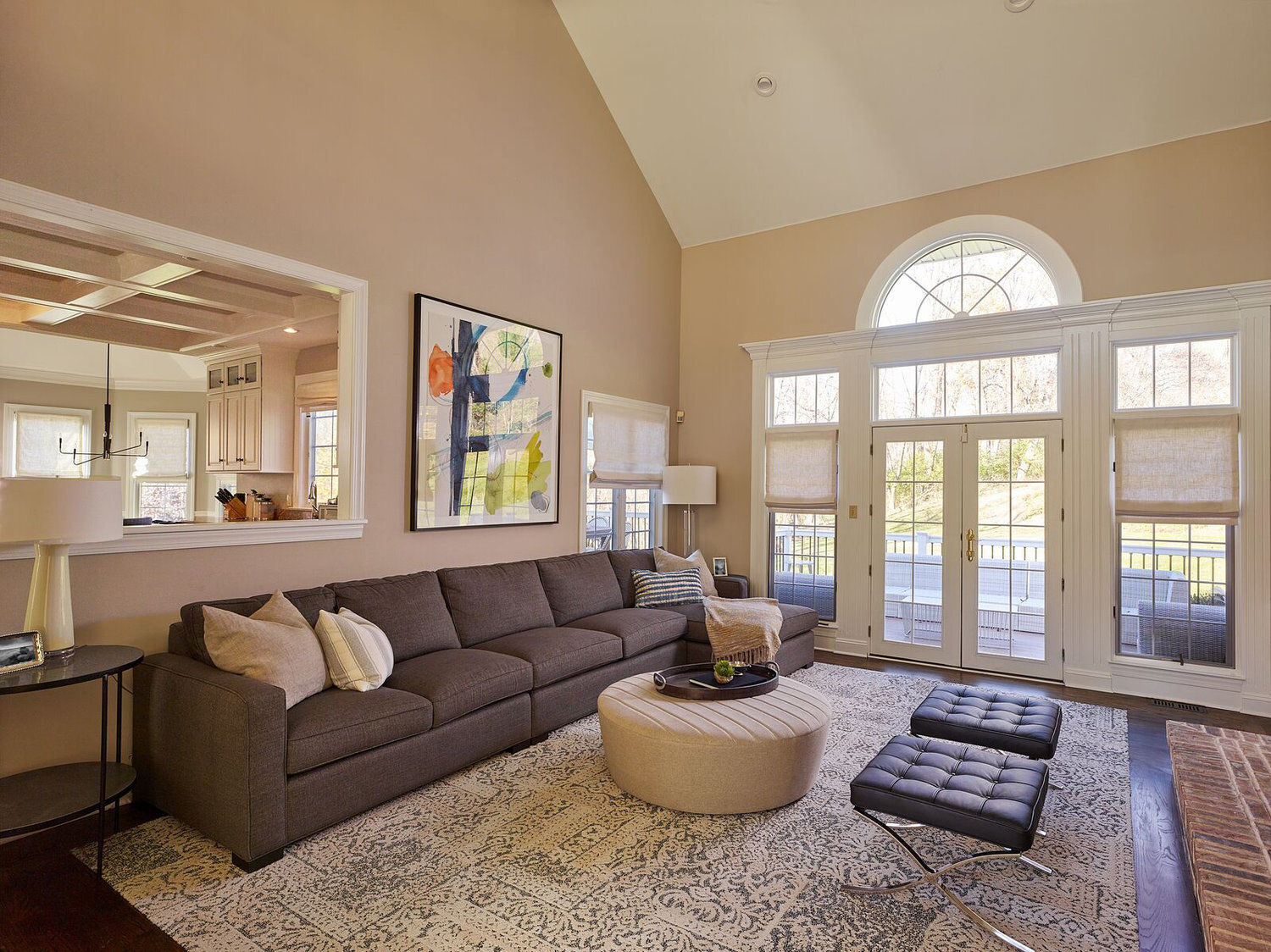Project Spotlight: Pocopson House (Part 2)
Family Room + Patio
Last week I talked about the master bedroom and breakfast room for the West Chester project. Now I am excited to reveal the last 2 spaces, the family room and patio. I wanted to keep the family room neutral with pops of color and pattern in the accessories like art work, pillows, and rug. My clients love to entertain so I wanted to max out their seating area with a large sectional, ottomans, and even a coffee table that could act as seating if need be. Another thing to check off our list was to make this a baby safe environment. I wanted to eliminate hard sharp edges so I chose round tables and a fabric coffee table for the little one.
Sectional from Room and Board. Coffee table from Cisco Brothers. Ottomans from Serenity Living. End tables from Noir and Bungalow 5. Rug from FLOR. Table lamp from Pottery Barn. Floor Lamp from West Elm. Roman shades from The Shade Store. Art work from Leftbank Art. Mirror from Bungalow 5.
My clients wanted a backyard where they could BBQ and entertain. I also wanted to make this a fun area to sit and take in their nice views. I liked how the umbrella reflected all of the pretty colors of the outdoors and drew in the bright blue of the french bistro chairs so that everything was brought together.
Chairs from All Modern. Dining Table from West Elm. Umbrella from World Market.







